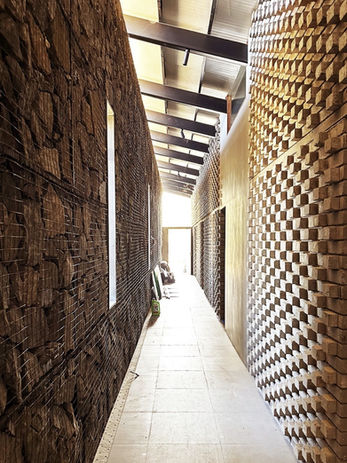Satrijes Residence
(2022)
Conceptualisation,Ideation,Development
Worked with Malik Architecture
At Alibaug, Maharashtra

Team
Yash Mehta, Somya , Sandeep
Preetam (Structural Consultant)
The residence defines itself with an interplay of Mangalore tiled roofs which span a length of 30 meters, they playfully intersect, rest and touch the ground to define spaces that interact with the openness around them.
The Structure of the roof is designed with composite members of Wood and steel that cross eachother at an angle and produce a refreshing take on the
approh to the conventional way of building the Terracotta roof.
The expansive floor plates merge the inside and the outsode effortlessly.
The project is being prepared for the handover.
Residence
Aea developed 200sqm
Structural resolution,Planning,Designing,Interior Designing.
Material inventory:
Teak, Kota stone, Mangalore Tiles,








